Casey Professional Building
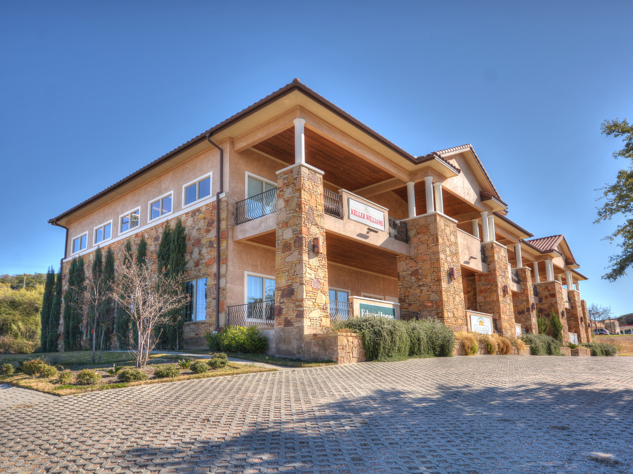
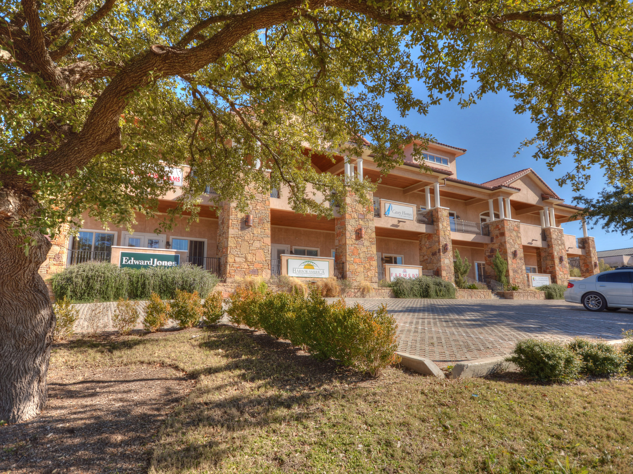
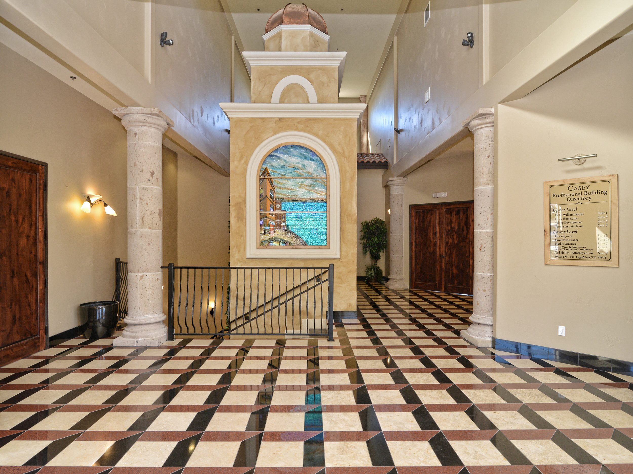
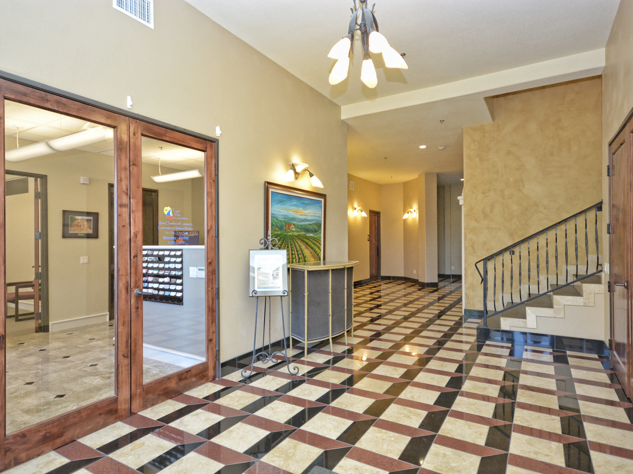
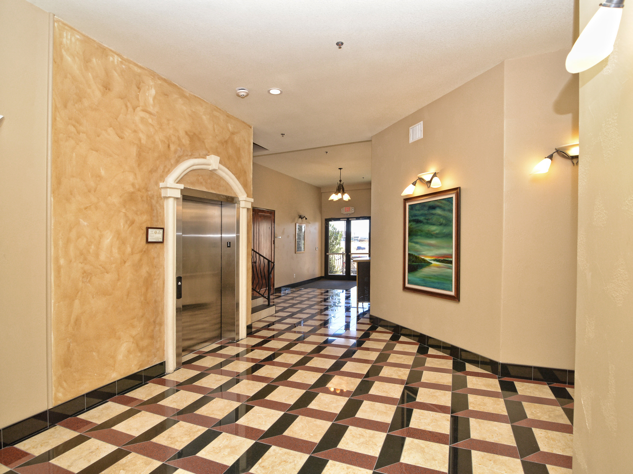
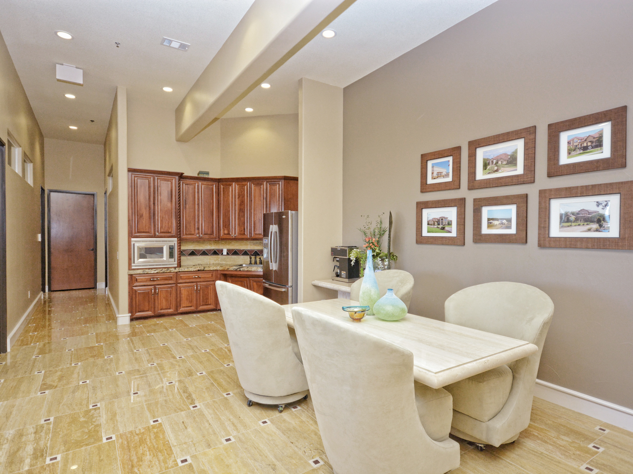
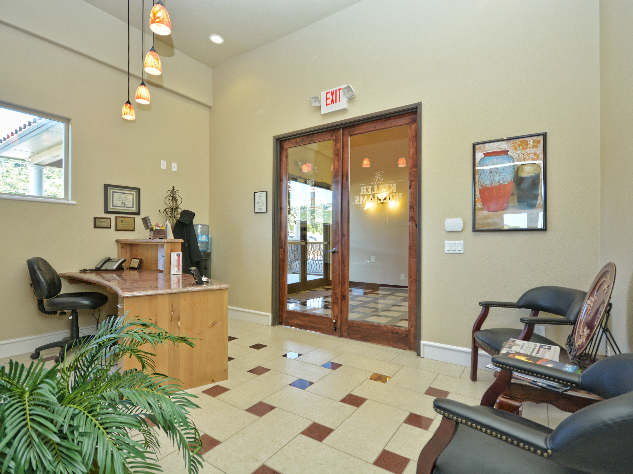
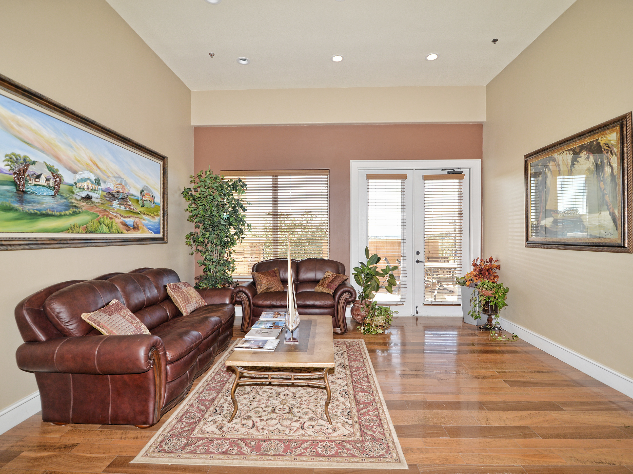
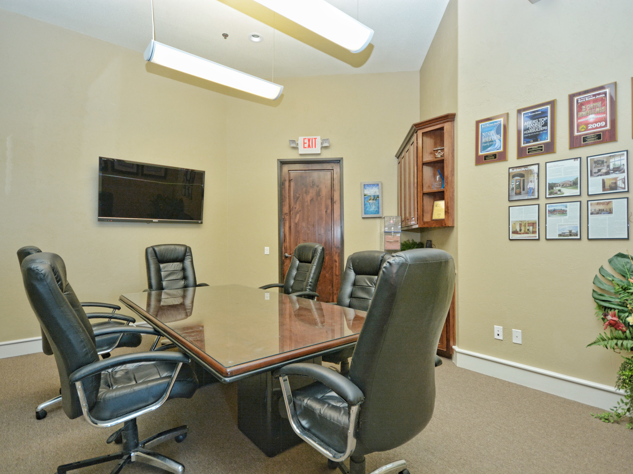
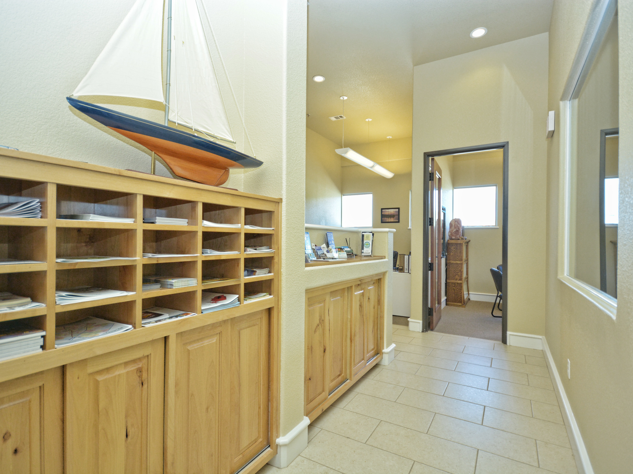
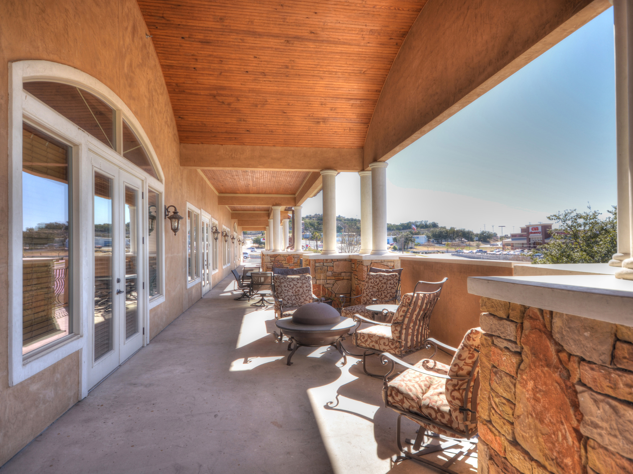
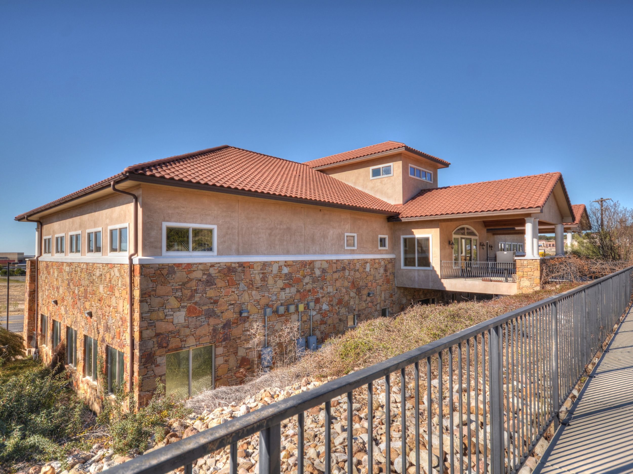
Casey Professional Building
Casey Professional Building is a class A office condominium complex developed by Casey Building Company. The site is on FM1431 in the middle of the business district of Lago Vista. With over 20,000 square feet under roof it is one of the larger buildings in the area and is prominent in its location. From the outset we wanted to have the building be a place which promoted networking and corroboration between all the businesses located within. The design, therefore, has a large foyer, designed to emulate an Italian courtyard, where people can meet and where events common to the building occupants can be hosted. For outside gatherings, the building boasts a two story covered deck running the length of the building and up to twelve feet wide. The overall finish-out is high end with hand textured walls, granite and travertine flooring, tall canterra stone columns and original art work incorporated into the architecture.
All of the offices were designed by Sun Hi Casey and reflect the overall quality of the common area finish-outs. Office cabinetry is custom, flooring is porcelain or marble, walls are hand finished, lighting is LED or contemporary florescent. The climate control systems are either forced air two stage or inverter type with individual air handlers and thermostats per office.
The project is a custom steel framed building with a 100% masonry veneer. The stone work is a custom dry stacked sandstone with a burnished stucco finish above. The roof is multi-hued barrel tile roof over membrane. All of the soffit area above the covered decks are stained bead board. This building is considered a landmark building within the community.